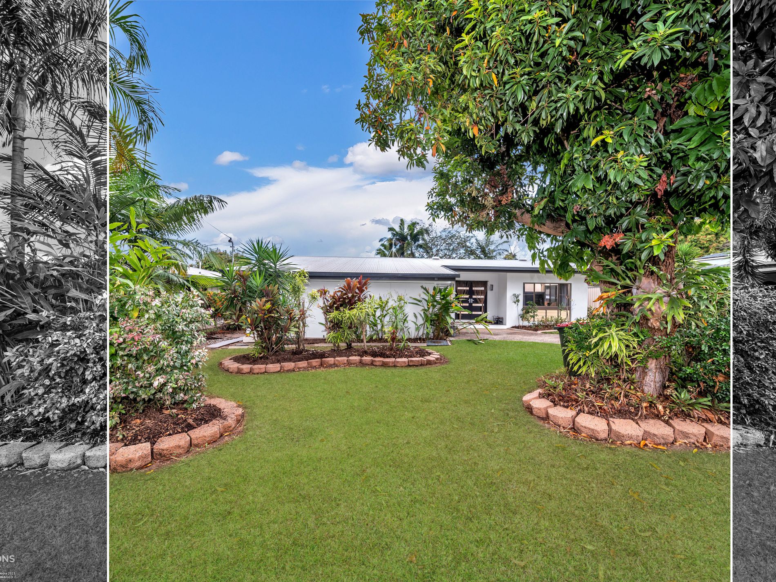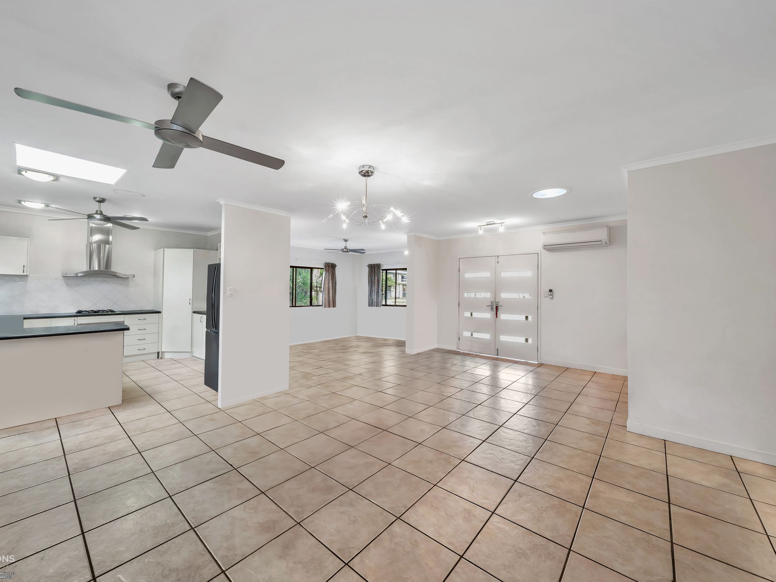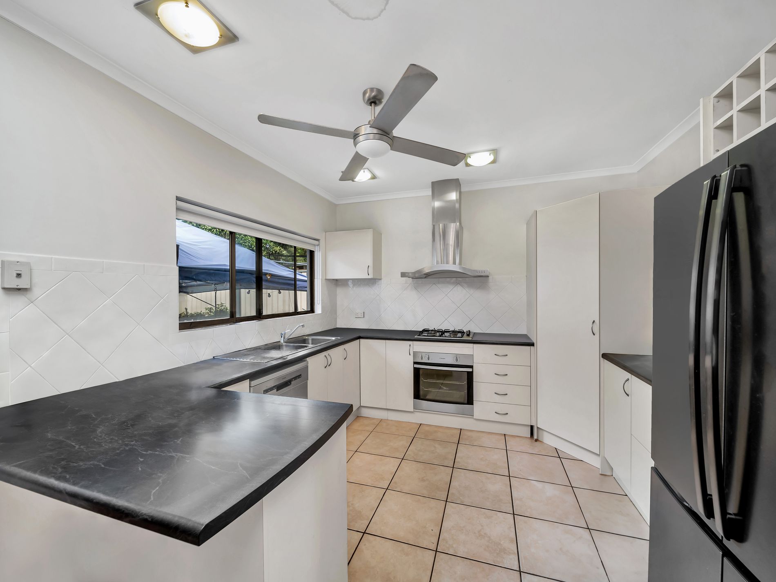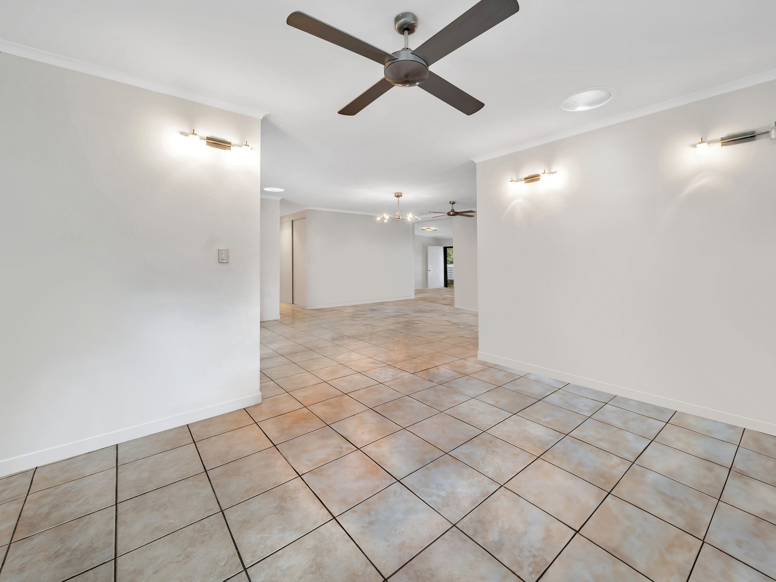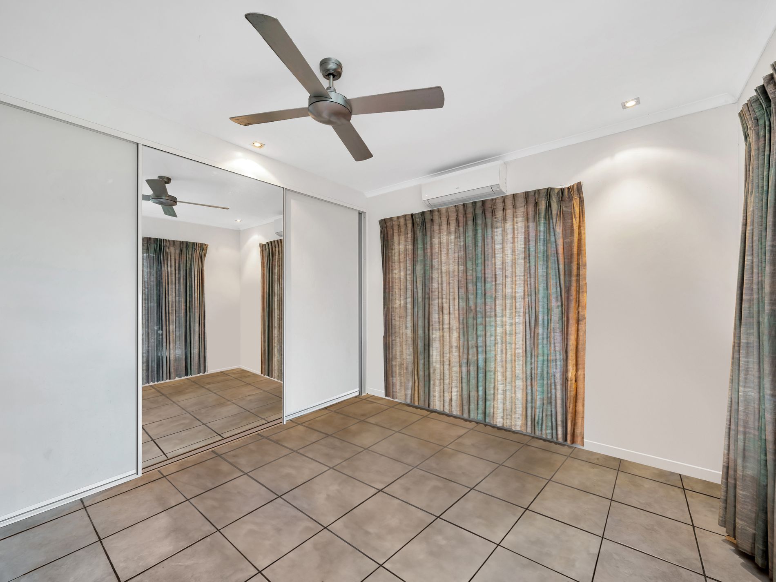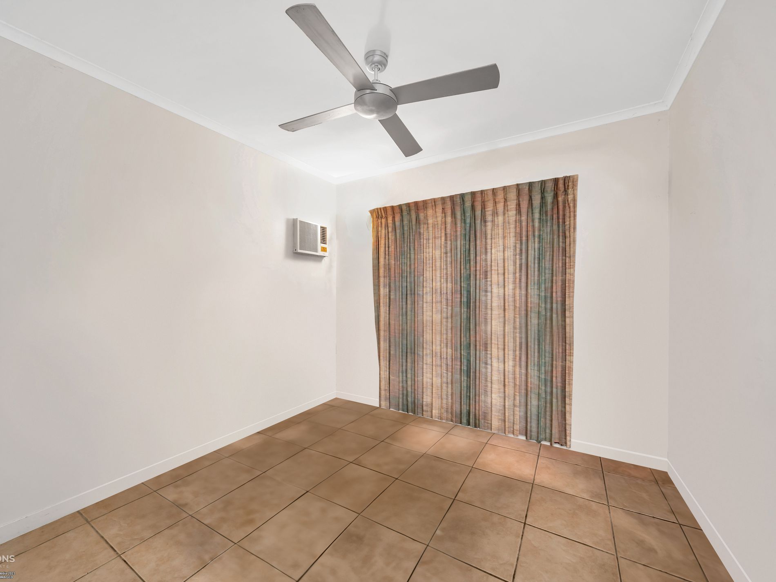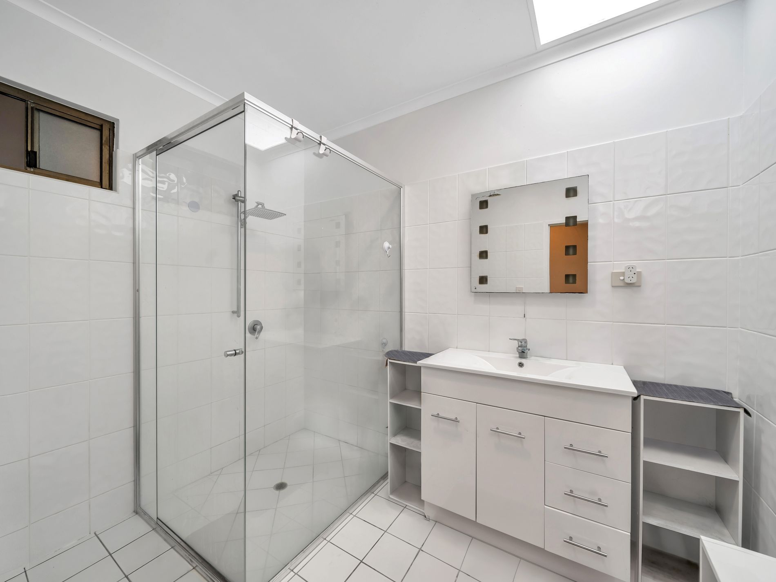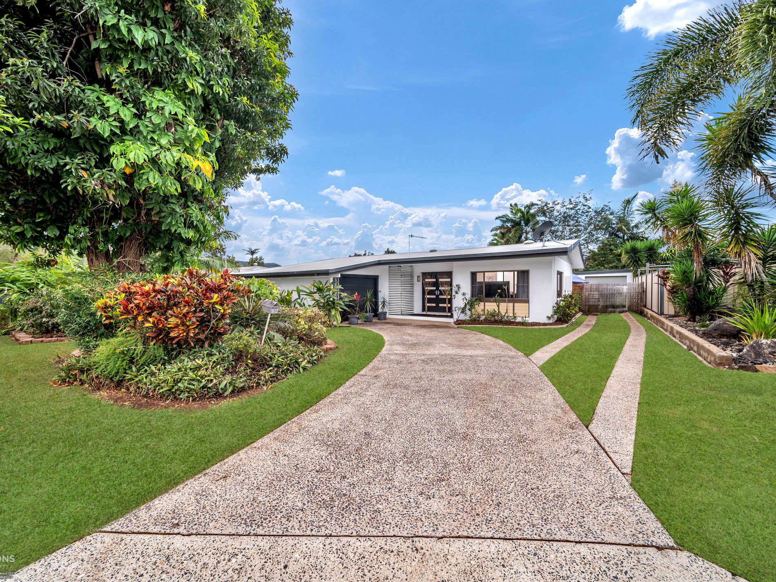DISTINCT
This charming family residence, featuring a well-designed layout, possesses all the attributes for a prosperous lifestyle or investment opportunity. Nestled in a quiet cul-de-sac on a spacious allotment, this home offers generous proportions and exudes an aura of tranquility, enhanced by the glistening pool and adjoining entertainment space.
Tucked away from the street, this family abode is just a stone's throw away from local parks and highly sought-after schools. Whether you're an owner-occupier or investor, this is an ideal entry point into the esteemed Whitfield area.
THE FACTS
- Set upon an Allotment of 717m2 with Side Access leading to a detached Garage/Workshop
- Fully Fenced Backyard with Sparkling Swimming Pool and Adjoining Entertainers Patio
- Double Door Entry to an Open Plan Dining and Family Room
- Adjoining Air-conditioned Lounge
- Stepdown to a Study or Media Room
- Four Light and Bright Air-Conditioned Bedrooms each with Built-In Robes
- Clever Kitchen with Gas Hotplate, Electric Oven, and loads of Storage
- Central Bathroom with Walk-In Shower and Separate Toilet
- Large Laundry Room with Storage
- Single Lock Up Garage at the Front of the Home
- Short walk to Whitfield State School, Parklands, Shopping Centres
- Additional Features Include : Tiled Throughout, Second Bathroom located Poolside, Salt Water Chlorinator
- Build Year : 1989
- Council Rates : Approx. $3000 / year
- Rental Appraisal : $650 / week
These photographs have been enhanced for marketing purposes and may not reflect the actual appearance or dimensions of the property. They are intended to provide a visual representation of the property’s potential and should not be relied upon as a basis for making decisions about purchasing/renting. Prospective buyers/renter should conduct their own due diligence, including inspection and verification of property features and conditions. Champions In Real Estate are not responsible for any errors, inaccuracies, or misrepresentations in the photographs.
Champions in Real Estate is a licensed real estate agency. We are not licensed builders, inspectors or valuers and the information contained here has been provided to us by third parties. The information is for guidance only. Whilst we make efforts to ensure all information contained herein is gathered from sources we believe to be reliable, we provide no guarantees concerning the accuracy, completeness, or current nature of the information and disclaim all liability in respect of any errors, inaccuracies or misstatements contained herein. It is not intended as building, pest, planning or other advice and should not be construed or relied on as such. Prospective purchasers must undertake their own due diligence, enquiries and undertake various searches to verify the information contained herein. The information has been prepared without taking into account your personal objectives or needs for the property. Before making any commitment of a legal or financial nature you should consider the appropriateness of the information having regard to your circumstances and needs and seek advice from appropriate advisors.
- Air Conditioning
- Courtyard
- Outdoor Entertainment Area
- Secure Parking
- Swimming Pool - In Ground
- Broadband Internet Available
- Built-in Wardrobes
- Study
- Workshop

