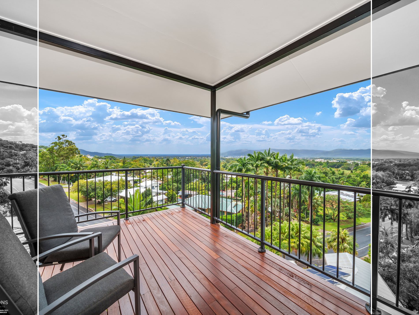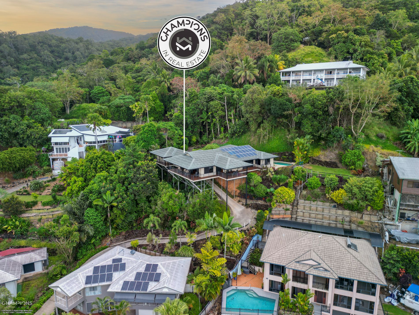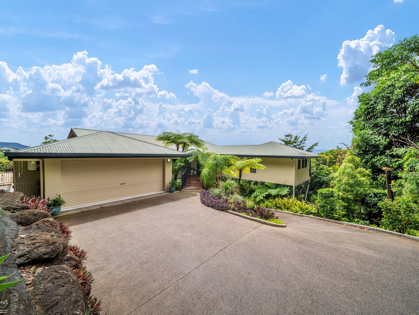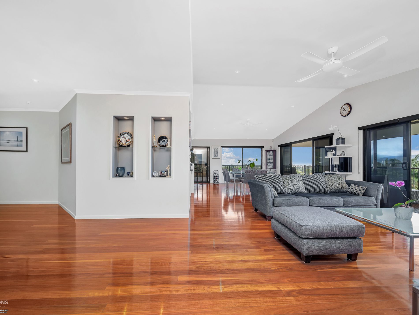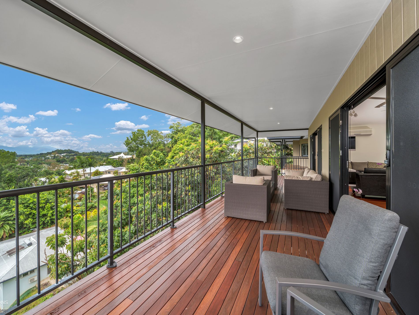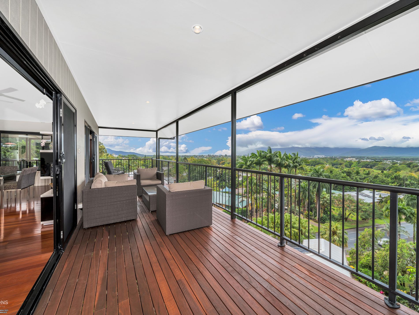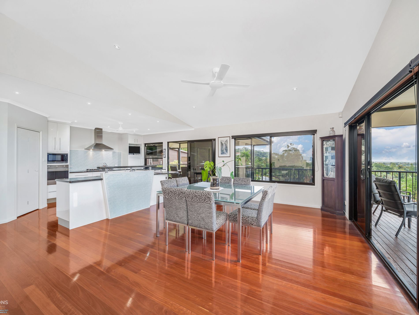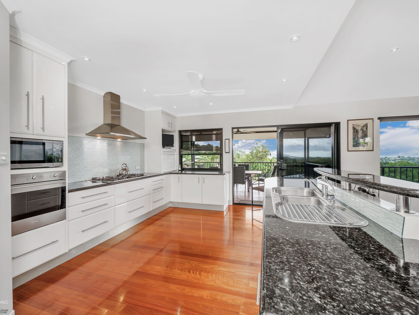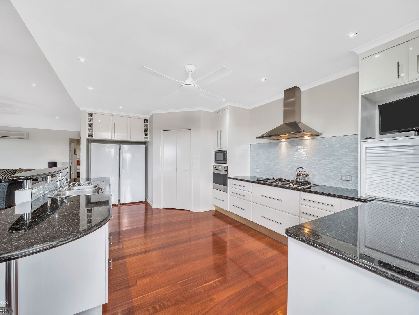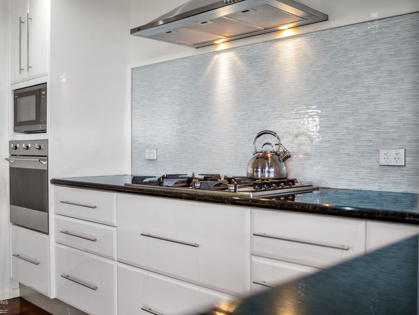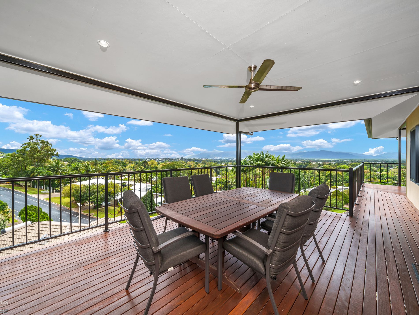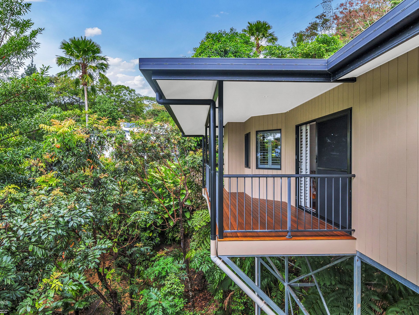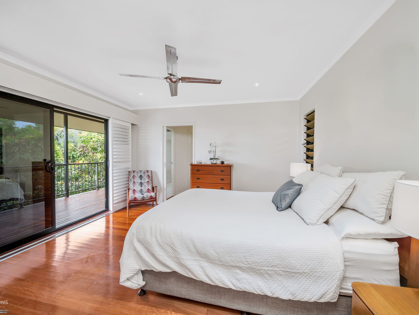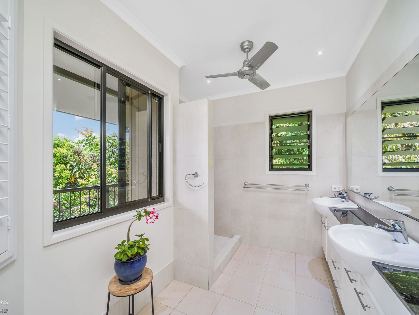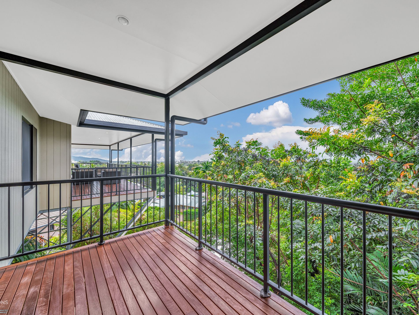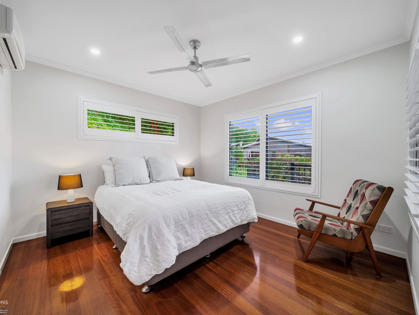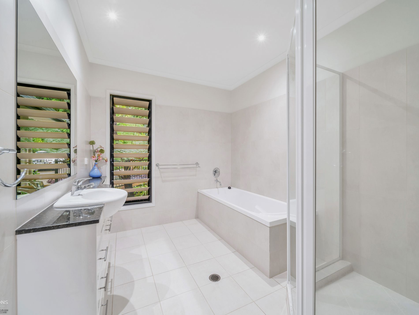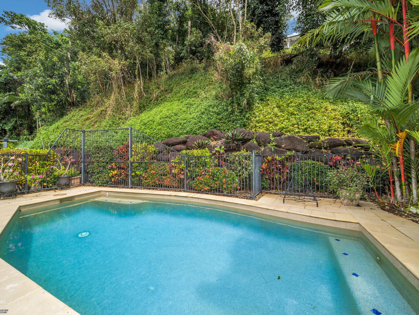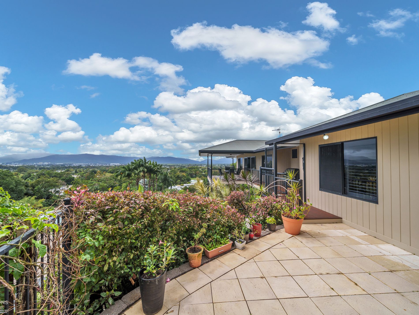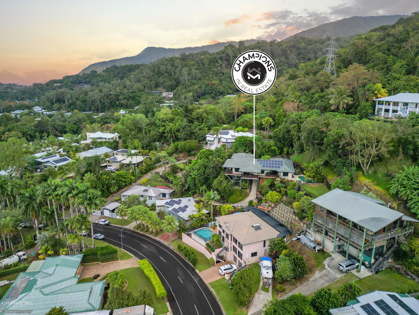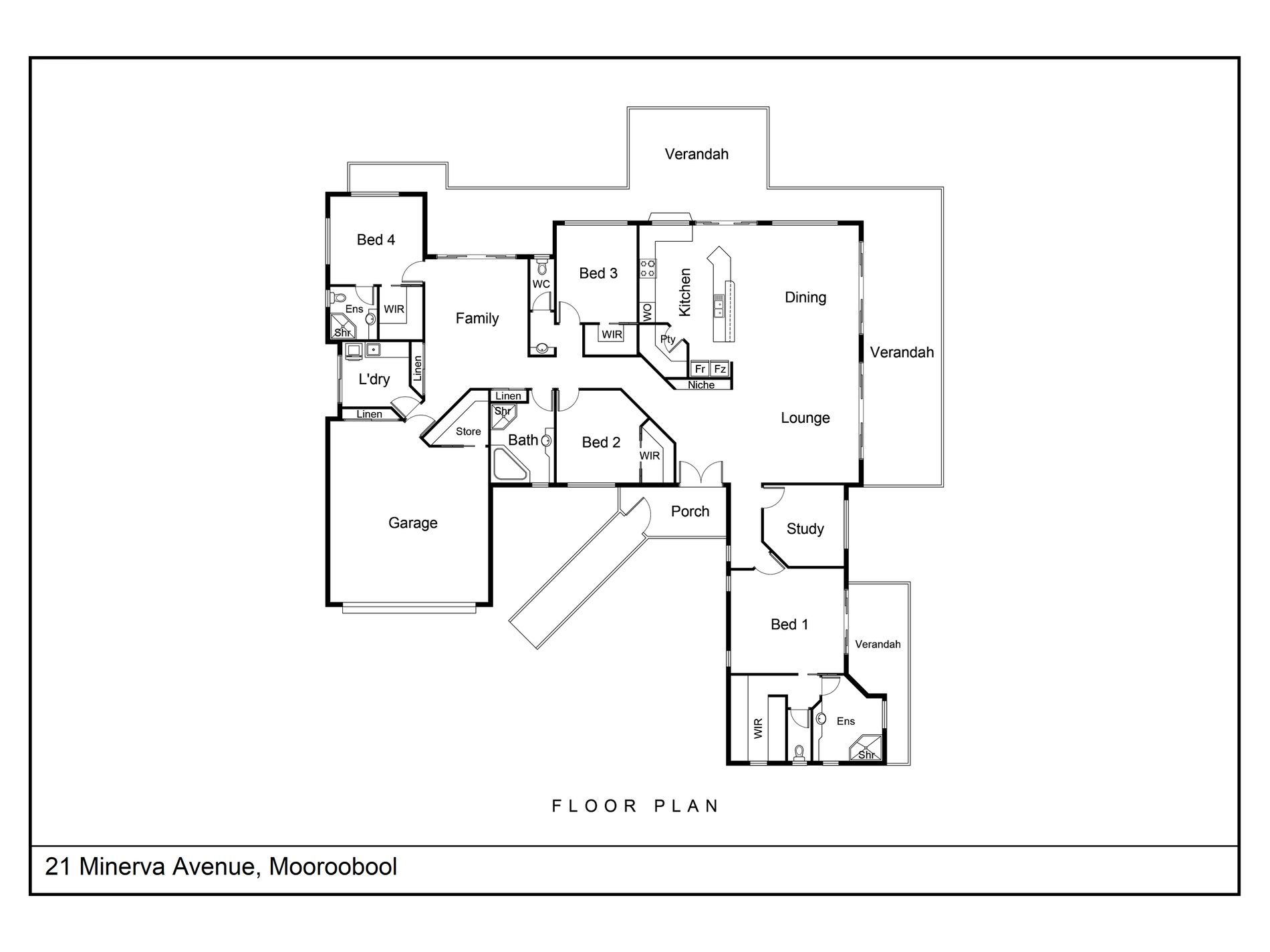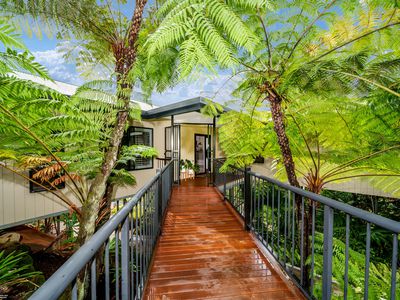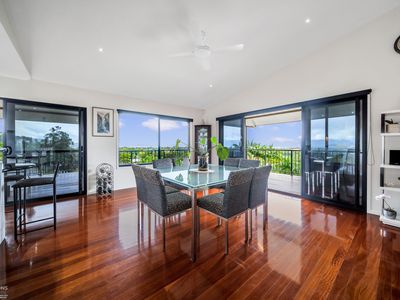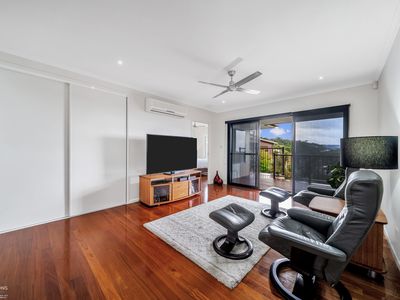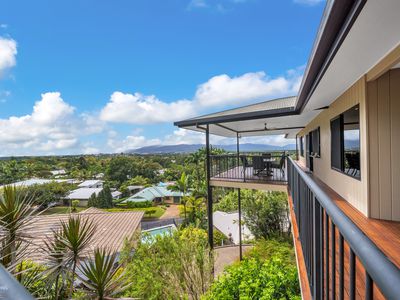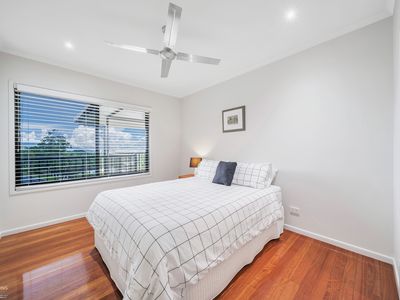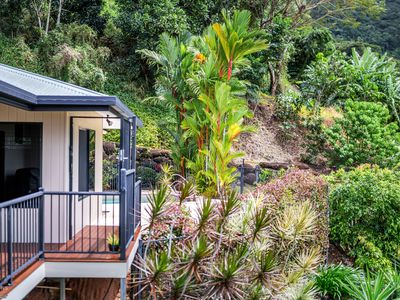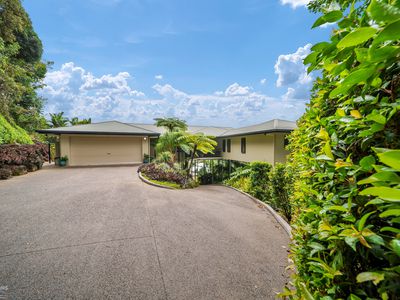Inspections Strictly by Appointment Only
DISTINCT
This Exceptional Home Seamlessly blends Hillside Character of Panoramic Views with Cutting-edge Architectural Design and Classic Michael Connell Build. Presented to the Market for the very first time, this Single-level Masterpiece has been Impeccably well maintained.
Bathed in an Abundance of Natural light, Boasting Raked Ceilings, Classic Blackbutt Timber Floors and High-end Finishes. Creating an Inviting Atmosphere that Highlights a Seamless transition between the Internal and the External Living Zones.
THE FACTS
- Set on an Elevated allotment of 1491m2 accessible via a Private Driveway
- Architecturally Designed Pole Home from Award Winning Michael Connell Constructions
- 200-degree Panoramic Views over Trinity Bay and the Cairns CBD
- Sparkling Pool with Paved Deck with Views , Salt Water Chlorinator
- Open Plan Living and Dining Featuring Raked Ceilings and seamless transition to a Wrap-around Spotted Gum Timber Balcony
- Clever Kitchen with Granite Benchtops, Quality Appliances, Walk-In Pantry
- Adjoining Covered Alfresco Dining Area with Views
- Four Light and Bright Air-Conditioned Bedrooms each with Walk-In Robes
- Master Suite boasts Ensuite with Separate Toilet and Walk-In Robe, Private Balcony
- Private Air-conditioned Guest Room with Ensuite
- Adjoining the Master Suite is an Air-conditioned Study
- Separate Lounge or Media Room with Pool Access
- Main Bathroom with Bathtub and Walk-in Shower, Separate Powder Room and Toilet
- Double Lock Up Garage with Store Room and Internal Access
- Internal Laundry with Storage
- 6.6kW Solar Power System
- Additional Features Include : Airconditioned Throughout, Crimsafe Windows and Doors, Newly Painted Internal and External, An Abundance of Internal Storage, LED Lighting, Aluminuim Ceiling Fans
- Build Year : 2002
- Council Rates : Approx. $3300 / year
- Air Conditioning
- Balcony
- Deck
- Outdoor Entertainment Area
- Remote Garage
- Secure Parking
- Swimming Pool - In Ground
- Broadband Internet Available
- Built-in Wardrobes
- Dishwasher
- Floorboards
- Pay TV Access
- Study
- Solar Panels

